| February 2014
|
In This Issue |
|
Member News
|
|
|
Member Profile
|
|
 Greetings FLASLA Members! On Jan. 31, a legislative forum was held in Palm Beach County that was organized by a joint group of design professionals, including FLASLA as a host organization. The meeting was attended by LAs, architects, engineers, planners, surveyors, interior designers and others. Also in attendance were Florida state senators and representatives. The forum gave the individual professions a chance to speak and interact with our elected officials to address issues we find relevant to us. While some issues that were addressed are common to all professions, including the Consultants Competitive Negotiations Act and legislation focused on public/private partnerships, others were specific to LAs, including issues regarding major water legislation and any actions associated with FL Statutes Chapter 481. The event was well attended by the local FLASLA membership, and we were able to deliver a strong and unified message to the government officials in attendance. Greetings FLASLA Members! On Jan. 31, a legislative forum was held in Palm Beach County that was organized by a joint group of design professionals, including FLASLA as a host organization. The meeting was attended by LAs, architects, engineers, planners, surveyors, interior designers and others. Also in attendance were Florida state senators and representatives. The forum gave the individual professions a chance to speak and interact with our elected officials to address issues we find relevant to us. While some issues that were addressed are common to all professions, including the Consultants Competitive Negotiations Act and legislation focused on public/private partnerships, others were specific to LAs, including issues regarding major water legislation and any actions associated with FL Statutes Chapter 481. The event was well attended by the local FLASLA membership, and we were able to deliver a strong and unified message to the government officials in attendance.
While this is a local example of how FLASLA is representing the membership, there is also a group of member volunteers who work on issues throughout the year. The Government Affairs Committee (GAC), led by FLASLA’s Member-at-Large for Advocacy and Licensure Jonathan Haigh, meets monthly to discuss and devise strategies as they relate to state legislative action, as well as local municipal rules and regulations. They work tirelessly to keep a watchful eye on upcoming legislation that may affect the profession, whether it is in regard to our practice act, FDOT project funding, or local municipal requirements for the preparation of landscape plans.
Keeping the GAC on track is Diana Ferguson, Esq. of the Tallahassee firm Rutledge Ecenia. Diana and her team continually monitor all things related to the profession at the government level and report their findings almost on a daily basis to the GAC. In addition, our new Executive Director Corey Mathews is also located in Tallahassee with ties to the Capital. This keeps FLASLA always informed and ready to act should any legislation possibly have negative impacts on our profession. As
the legislative session is about to convene on March 4, the GAC, as well as our Tallahassee lobbyists, will continue to
review legislation and work with our elected officials to the benefit of the profession.
The more exposure we can get with our elected officials the better. And this is where the membership can get involved. Everyone knows an elected state representative, a city council member or a zoning director. It is our collective job to keep all these people aware of the profession. If we don’t let them know about who we are, there will be another group that does. We stay relevant by keeping up our strong relationships with government officials. And while it is a benefit to membership, through the volunteer time of the GAC along with our consultants, we need the membership reaching out and maintaining those friendships with those who can affect the profession.
If you have any state or local issues you wish to bring forward to the members of the GAC, please contact Diana Ferguson at dferguson@rutledge-ecenia.com or Jonathan Haigh at memberatlargeal@flasla.org.
Here’s to a successful session in Tallahassee!
Jeff Brophy, ASLA
FLASLA President
|
Welcome to the third piece of this report series, ‘Your ASLA Membership,’ sharing with you just a few notes from our national organization during the last month. ASLA added another 45 people to membership in January. Do remind people who may have lapsed in their membership to rejoin and that payment options are available. Please feel free to contact me at Trustee@FLASLA.org if you have any questions or concerns about ASLA issues.
GOVERNMENT AFFAIRS
- Did you sign up for the How Landscape Architects Can Contract With GSA webinar on February 6? It was a great opportunity for landscape architects to learn how to be a part of some exciting opportunities at the General Services Administration. I participated and learn a lot. Take note of future communications from ASLA as they continue to bring other educational opportunities to the membership.
- Recently, both President Obama and House Transportation and Infrastructure Committee Chairman Shuster (PA) called for completion of a new surface transportation bill by this summer. ASLA is working to ensure that active transportation programs, like the Transportation Alternatives Program (TAP), Safe Routes to School, the Recreational Trails Program (RTP), and others are continued in a new surface transportation bill. Chapter leaders can help by using the Advocacy Network to send a message to their legislators about active transportation programs.
- Complete Streets Projects Needed! Federal Government Affairs Director Roxanne Blackwell is working with representatives of AARP and the National Complete Street Coalition on the 2014 edition of Dangerous by Design, which will highlight how well-designed streets can improve road safety. ASLA would like to include images of complete streets projects designed by landscape architects that have improved safety for all users. If you have a project that could be used for this national report, please contact Director Blackwell.
PUBLIC RELATIONS AND COMMUNICATIONS
- News of the four new SITES certified projects was broadcast on behalf of the partnership to ASLA’s national list via the PR Newswire account plus environmental reporters and D.C. outlets (two of the projects are D.C.-based). It was also distributed via the social media channels, homepage, The Dirt, and will appear in next week’s LAND.
PUBLISHING AND RESOURCE DEVELOPMENT
- ASLA will offer free internship postings on JobLink during the months of February, March and April. As of this morning, there were 79 JobLink job postings, up 23 postings from last Friday. This is the highest number of professional position postings since 2009.
Emily O'Mahoney, ASLA
FLASLA Trustee
|
Members of the Florida Chapter met in Gainesville on Jan. 28, 2014 to honor the 2013 recipient of the FLASLA Past President's Jeffrey Siegel Leadership Award, Herrick Smith, FLASLA.
Due to medical reasons, Herrick was unable to accept the award in July at our annual conference. This special luncheon, organized by the Florida Chapter, was an opportunity to present the award to Herrick. Nearly 20 people gathered, including Herrick’s grandson, a current UF student, and our current FLASLA President Jeff Brophy. Attendees shared stories and spoke of the positive impact that Herrick had in their lives and in their careers. Steve Trudnak braved the winter storms and came the furthest to attend and share a few words.
In 2011, the Past Presidents’ Leadership Award was named in honor of Mr. Jeffrey Siegel, FASLA, a two-time past president (1993 and 1994) and frequent leader in the Chapter, the profession and in his community. Jeffrey Siegel was a leading role model, and had many followers, friends and admirers. Naming the award for Jeffrey Siegel helps everyone remember his caring nature and infectious smile; it demonstrates the high standard and high honor intended for the selection of any FLASLA Leadership Award recipients.
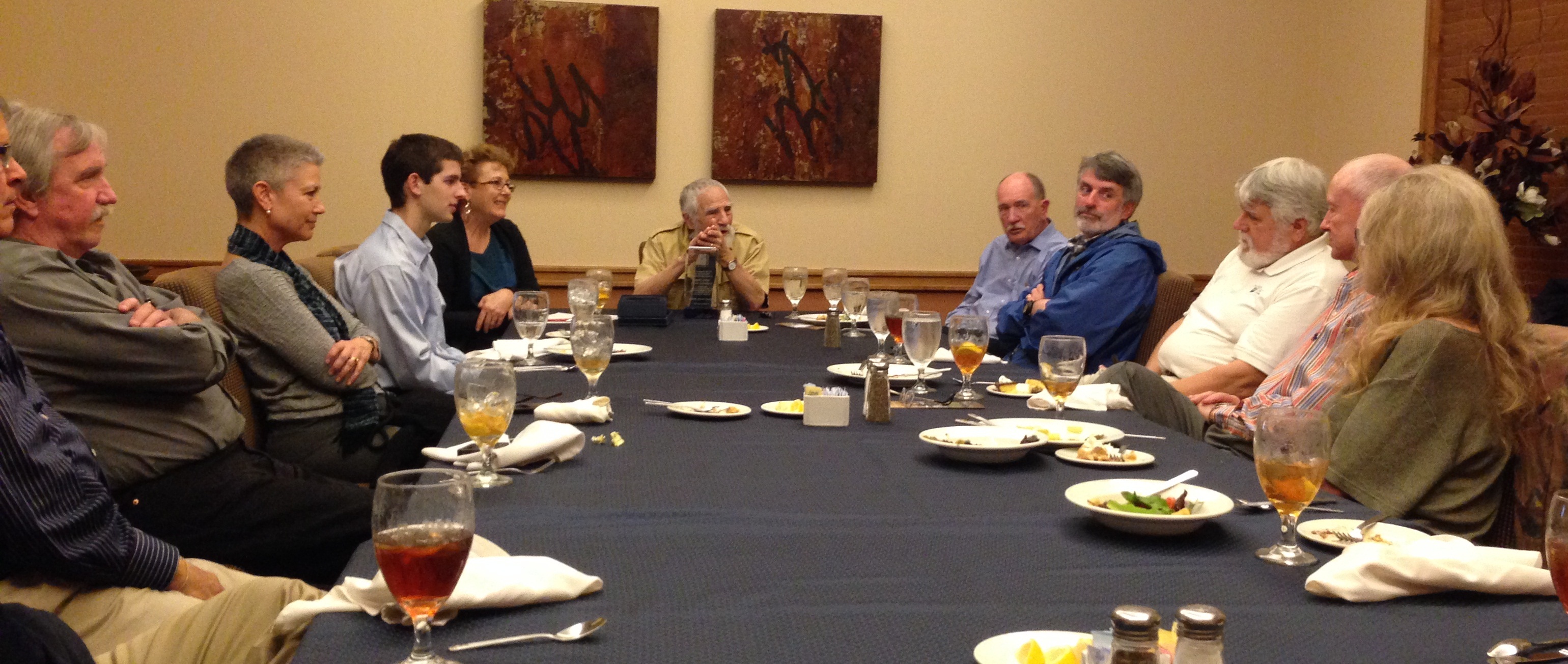
The Jeffrey Siegel Leadership Award can be awarded at the will of the Florida Chapter ASLA past presidents. The award can be presented as often or as seldom, as determined by the past presidents. Exceptional leadership is the only eligibility requirement or criteria for selection.
Herrick was selected as the second recipient of the award. Herrick spent nearly 30 years as a professor and chair of the Department of Landscape Architecture at the University of Florida until his retirement in 1995. He was elected as a Fellow to ASLA in 1983 and was awarded the ASLA Jot D. Carpenter Teaching Medal Award in 2012.
If you were unable to attend the luncheon, but would like to congratulate Herrick, please send cards or notes to:
Herrick Smith, FLASLA
c/o Buford Davis + Associates
2406 NW 43rd Street
Gainesville, FL 32606
You can also share your thoughts via email to memberatlargepm@flasla.org, and we will make sure Herrick knows how much he is appreciated!
|
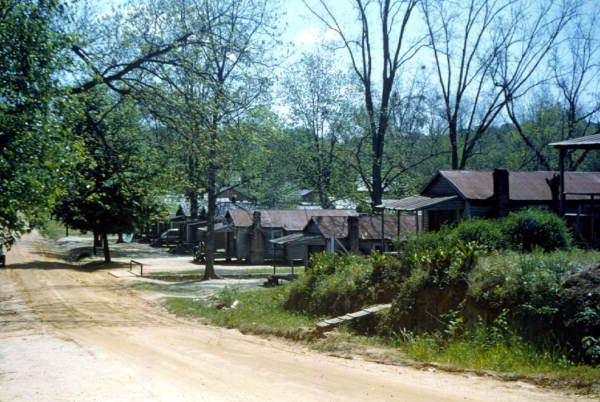
The Florida Chapter ASLA launched the Historic American Landscape Survey six years ago and has produced documentation for a few small sites. Now underway, the Smokey Hollow HALS is the first extensive project in Florida.
Computer drawn maps, large format photography and a book-size, written historical narrative about Smokey Hollow are heading to the Library of Congress. Blueprint 2000, the Tallahassee-Leon County agency building the thirty million dollar Cascades Park, commissioned this Historic American Landscapes Survey of Smokey Hollow.
The U.S. Congress created the Historic American Landscapes Survey (HALS) in 2000 and established it in the National Park Service Heritage Documentation Programs along with the Historic American Building Survey (HABS, established in 1936) and the Historic American Engineering Record (HAER, established in 1969).
HALS documents significant historic landscapes of the United States and its Territories, which can range from gardens to cemeteries to parks to neighborhoods. Using historic ground and aerial photos, land surveys, plats, property records and oral histories, HALS documents the cultural history of a place, the story of people who occupied the landscape, their customs, their landmarks, social traditions, and how the landscape evolved over time. The National Park Service submits completed HALS projects to the Library of Congress where they become a permanent record of our nation and are accessible to the public.
The American Society of Landscape Architects, the National Park Service, and the Library of Congress entered into a Memorandum of Understanding in 2001 that established the Historic American Landscapes Survey to document historic landscapes in the United States and its territories to serve as tangible evidence of our nation’s heritage and development. In 2010, the three organizations signed a new Tripartite Agreement that made HALS a permanent federal program.
The National Park Service administers the planning and operation of HALS which includes: selecting and approving landscapes for documentation, standardizing formats and developing guidelines for recording landscapes, catalogs and/or publishing the information when appropriate.
The Library of Congress accepts and preserves HALS documents, furnishes reproductions of material, and makes records available to NPS.
The ASLA Professional Practice department works with ASLA’s Historic Preservation Professional Practice Network (PP-PPN) to provide advice on identifying, selecting, and documenting historical landscapes. The ASLA HP PPN, through its HALS subcommittee, oversees the nationwide identification of historic landscapes that merit HALS documentation. Beginning in 2014, ASLA now requires each chapter to include HALS in its executive committee. The Florida Chapter established a HALS program in 2007.
HALS has entered eight Florida sites into the Library of Congress. Measured and interpretative drawings, photographs, and written histories may be viewed on the Library of Congress website.
HALS FL-01 is Barrancas National Cemetery at the U.S. Naval Air Station, 80 Hovey Road, Pensacola in Escambia County. Many Union and Confederate dead are interred. HALS large format photographs were produced by the National Park Service. Some of these photos are stunningly beautiful.
David Driapsa, ASLA
|
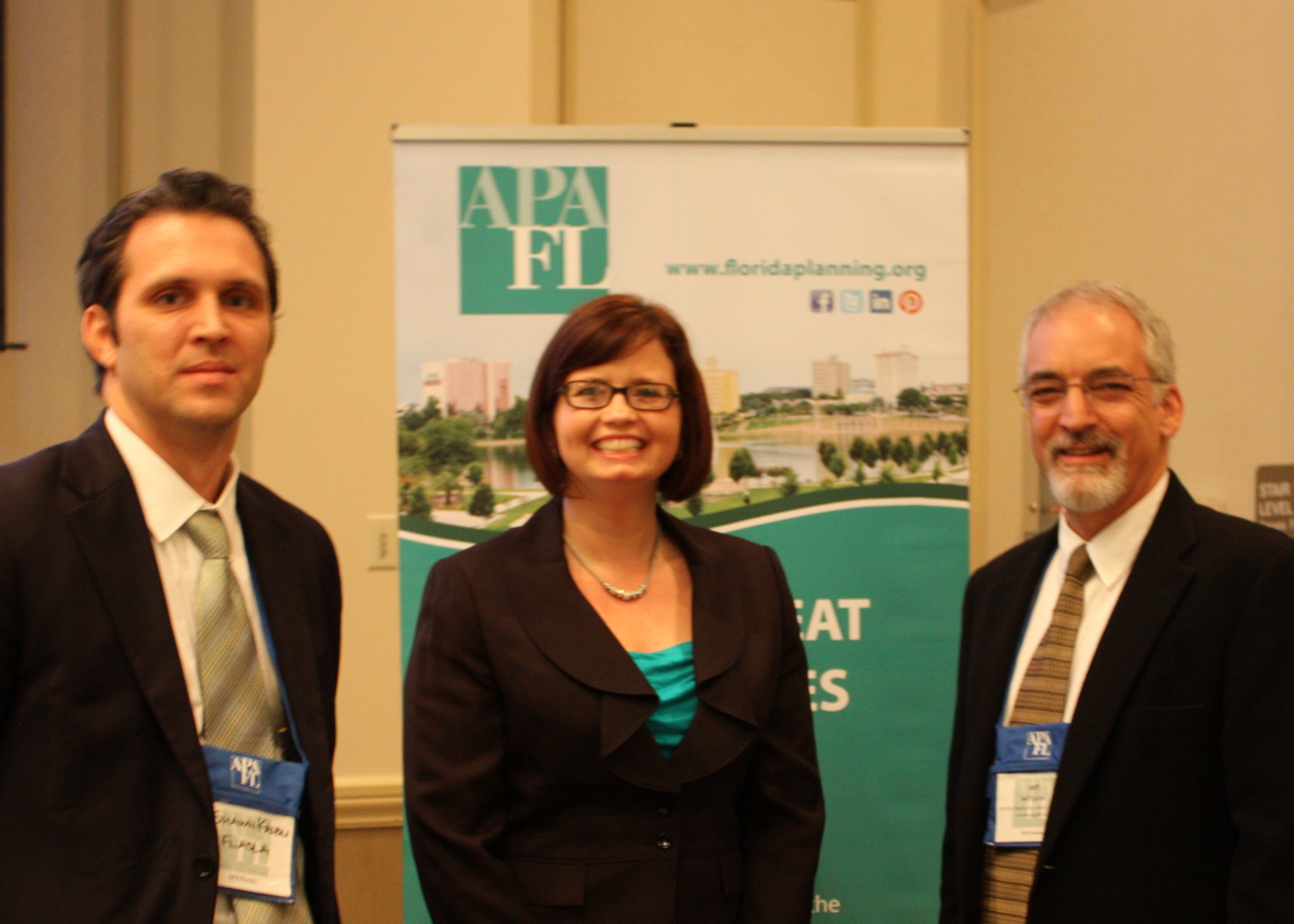
On Feb. 5, Shawn Kalbli, ASLA, and Jeff Caster, FASLA, represented the Florida Chapter ASLA at the 2014 Public Policy Workshop in Tallahassee. The annual event is hosted by the Florida Chapter of the American Planning Association. A wide range of speakers updated more than 100 attendees about the state of the economy, plans for the state’s transportation system, the need for public conservation lands, public health issues related to land use planning, and numerous legal, legislative and policy issues. APA Florida Chapter President-Elect Melissa Zornitta, AICP, met with Shawn and Jeff, suggesting the need for joint events and more frequent dialogue between FLASLA and Florida APA. President-Elect Zornitta stated that, "We have a lot in common. Working together, I am confident all our members will be more successful."
Jeff Caster, FASLA
FLASLA Parliamentarian
|
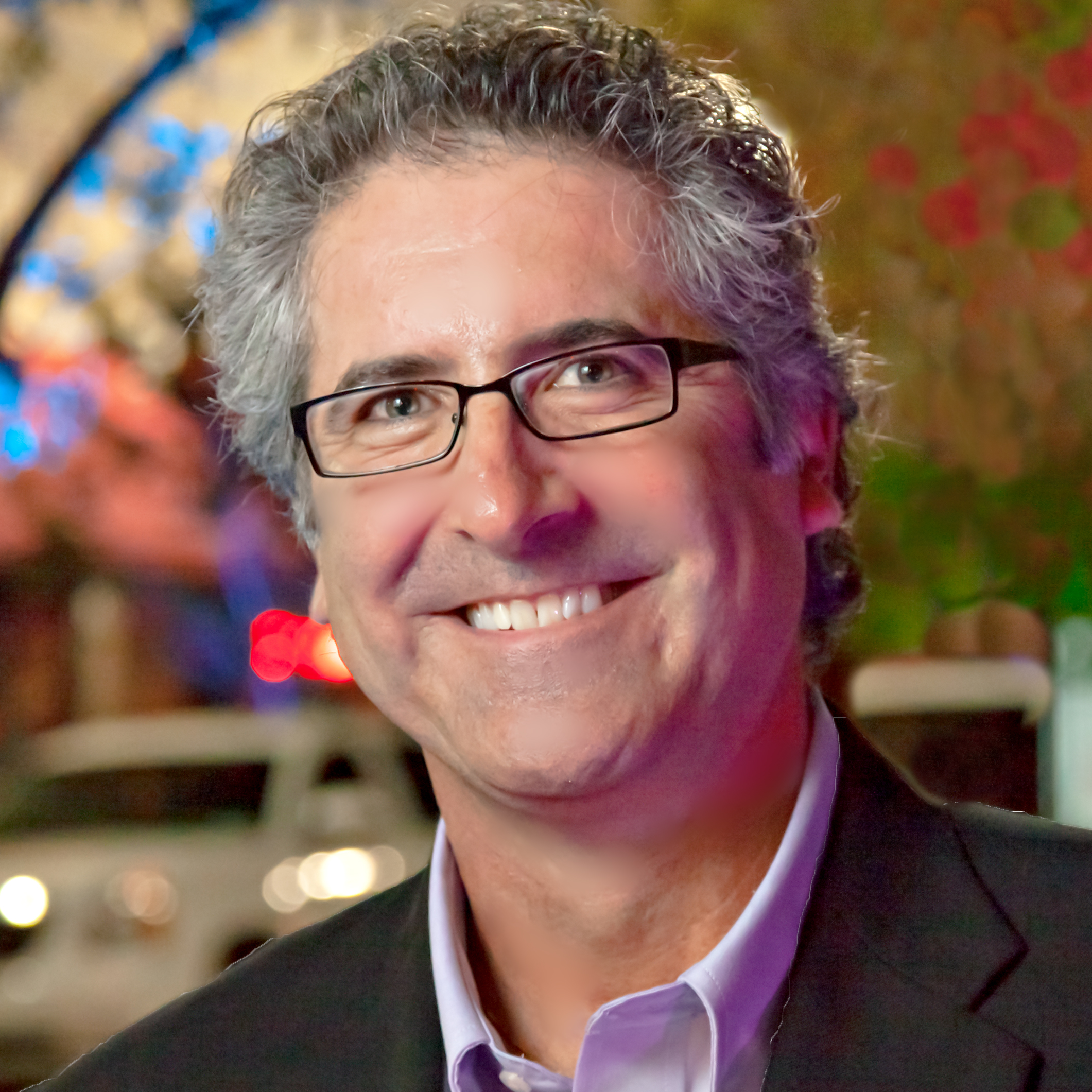
The American Society of Landscape Architects (ASLA) elevated Christopher D. Flagg of Jacksonville to the ASLA Council of Fellows. Fellowship is among the highest honors the ASLA bestows on members and recognizes the contributions of these individuals to their profession and society at large based on their works, leadership and management, knowledge and service. The 2013 class of new fellows was recognized at the 2013 ASLA Annual Meeting & Expo, Nov. 15-18 in Boston. Christopher D. Flagg received his nomination, for Service, from the Florida Chapter. Over the course of his diverse career, he has acted at the local, state, and regional levels to make significant improvements to the quality of community life within Florida. Most specifically, his long-term affiliations with nonprofit organizations have promoted the development of Jacksonville—including its historic neighborhoods—as vibrant, livable, and visually appealing places. He facilitated citizen engagement at a time when no other agency or organization was directly involved with that level of neighborhood activism. At the university level within the state, he generously donates his time, professional experience, and expertise to hundreds of students annually through class critiques, guest lectures and student graphic workshops. His BSLA is from Louisiana State University.
The designation of Fellow is conferred on individuals in recognition of exceptional accomplishments over a sustained period of time. Individuals considered for this distinction must be full members of ASLA in good standing for at least ten years and must be recommended to the Council of Fellows by the Executive Committee of their local chapter, the Executive Committee of ASLA, or the Executive Committee of the Council of Fellows.
|
Project Category: Institutional
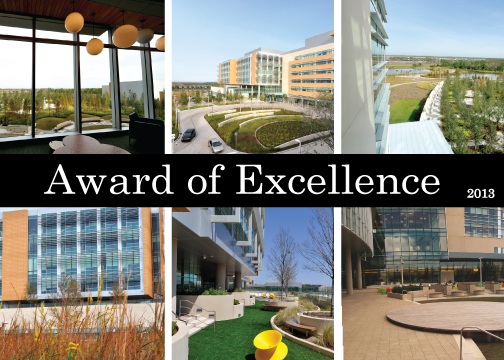
Project Name: Nemours Children’s Hospital, Orlando
Project Location: Orlando, FL 32806
Date of Completion: October 2012
Landscape Architect: AECOM Technical Services, Inc.
Donald G. Wishart, RLA
Owner: Nemours Children’s Hospital
Landscape Contractor: Greenbrier Landscape
In 2008, Nemours received approval from the state of Florida to construct and operate a pediatric healthcare facility, anchored by a children’s hospital in Orlando, Fla. Nemours chose a 60-acre site in the heart of Lake Nona’s Medical City, on which it built this top-tier pediatric health care campus.
A two-phase master plan was developed to receive a 573,000 square foot, eight level, uniquely integrated hospital, out-patient, emergency, and a shared core and diagnostic facility, which was executed by highly collaborative architectural and area development team working closely with the owner and multiple hospital user staff user groups from the master planning stage to implementation on a LEED certified design solution.
The Master Plan goal was to provide an attractive, yet sustainable, user-friendly environment within a framework for future growth. At the Nemours Children’s Hospital, patients and families will have access to outdoor, family-oriented features including a discovery garden with interactive sensory garden rooms and access to nature trails and an outdoor event lawn, as well as roof-top therapy gardens, all of which include features for playing, learning and healing.
The landscape architect led the direction for the Master Plan (successfully refining early plans developed by the architect) to coordinate access, parking, building placement, stormwater design and outdoor places for people. The challenge for the landscape architect was to engage and leverage the ideas of the architect in a manner that would both add to the composition of the building while providing meaningful places for patients, families and staff and preserving the long term value of the site for the owner.
The landscape architect delivered contemporary landscapes that are in keeping with the building style, yet also introducing an interesting counterpoint of native restoration adjacent to the clean architectural lines. Usable spaces were created at ground level and at roof level for both restoration as well as rehabilitation. And the site plan was modified to be forward thinking regarding the future development of the site by organizing long term development potential around a logical structure of circulation, infrastructure, stormwater management and environmental protection.
The project received a LEED silver status and will replace the existing clinic currently located near downtown Orlando. The public realm design incorporates a range of water sensitive design solutions. The +/- 30 acres that encompass the perimeter of the site was seeded with a diverse mix of native wildflowers and grasses to restore the site to a native upland ecology and a reforested tree canopy to mimic the historic ecosystems of the Lake Nona area prior to any development.
The more manicured patient areas of the site display a more highly organized landscape aesthetic but incorporate drought tolerant native plant material including indigenous species.
Stormwater from the building rooftop, the arrival court and the discovery garden courtyard area are captured in a series of biodetention areas and bioswales to slow site run-off to allow more percolation and filtration. The site stormwater is used to activate the icon entry sign feature and cleansed with a suspended aquatic planting mat system within the feature before being directed to a site bioswale for further treatment before entering the stormwater ponds of the Lake Nona master stormwater system.
Nemours selected the project landscape architect to oversee all of the landscape and hardscape design for the exterior spaces and amenities of the Nemours Children’s Hospital. Phase 1 construction was completed in 2012.
Credits:
Landscape Architecture: Pete Sechler, RLA, AICP, Donald G. Wishart, RLA, Michael Brown, RLA, AECOM Technical Services, Inc.
Architect: Betsy Beaman, Veronique Prior, Moses Waindi, Stanley Beaman & Sears
Architect: Dennis Kaiser, Allen Buie, David Collins, Perkins & Will
Civil Engineering: Richard Lis, Harris Civil Engineers
Landscape/Hardscape Contractor: Todd Haig, Steve Brill, Greenbriar Landscaping
|
Project Category: PLANNING AND ANALYSIS
Project Name: Lustica Bay
Project Location: Radovici, Montenegro
Date of Completion: In Planning Stages – Phase One Detail Design Underway
Landscape Architect: Douglas C. Smith, PLA, ASLA -EDSA, Inc.
Owner: Lustica Development AD
The tradition of Montenegro is the outcome of countless cultural influences and conquests while its stretches of sandy beaches, historical places and a seismic history have resulted in an almost immediate transition from high mountains to a deeply rutted coastline. This richly textured landscape and sense of outdoor enclosure, combined with a strong history and authenticity of place, provided the inspiration for the planning and design of Lustica Bay.
The landscape architect played a key role in creating a sustainable development vision for this 440-hectare, multi-phased destination that includes seven hotels, 1,600 apartments, 750 villas, a mixed-use village, school, medical clinic, two marinas, yacht club, marine biology institute, conference center, and Montenegro’s first and only 18-hole golf course. A former military site, Lustica Bay takes advantage of the infrastructural remains of the former facilities by repurposing several key existing buildings for civic and community uses, preserving historic fort remains, and saving existing mature trees and tree lined road corridors which will be combined with thoughtfully aligned new roads that connect with the fabric of the adjacent Radovici community. A green space network and trail connections will allow pedestrians to move through the site and access the conservation areas, coastal zones (Morsko Dobro) and botanical gardens as well as agricultural, archeological and community gathering spaces.
Lustica Bay is committed to creating and operating a healthy and sustainable resort environment, whereby economic, ecologic, and social aspects are balanced in the framework of every decision. Throughout the design process, sustainability issues remained in the forefront with special attention to preservation of existing ridgelines and native vegetation, protecting archaeological remains, maintaining the site’s natural hydrology, orientation of buildings, waste management, reduced energy consumption, and the use of native plants and regional materials. These green building principles not only represent the most responsible of design methods, but remain consistent with The Parliament of the Republic on Montenegro’s "Declaration of the Ecological State of Montenegro."
As a new resort community in an emerging hospitality market, the master plan design of Lustica Bay intentionally draws upon the local cultural, regional vernacular and the site’s unique terrain and flora. The master plan sensitively responds to landforms, ecosystems and historic village patterns to create a contemporary expression of the regional heritage. These principles, related to both natural and built environment, were outlined in detail through a design guidelines document, prepared by the landscape architect to accompany the master plan.
The plan incorporates renewable energy sources, preserves large areas of native flora and fauna, incorporates energy-efficient architecture and creates a protected marine environment. Trees are positioned to provide relief from the summer sun and protection from chilling winter winds. Further innovations, such as a manmade lake for thermal storage and irrigation supply as well as several public mobility options, reflect the client’s commitment for having the greatest positive economic impact on the region while respecting the existing natural environment.
Within the development’s built environment, architectural massing has been carefully developed to create outdoor living spaces, preserve view sheds and step buildings organically down the hillsides. Interior spaces unite with outdoor spaces to create a complete design environment that takes advantage of Montenegro’s special climate. Site grading is carefully orchestrated so buildings feel tied to the earth and appear to "grow out of the land." Landscape steps and walls link the architecture together both in a horizontal and vertical sense. Site materials emphasize the natural and complement the unrefined colors found in the soils, rock outcroppings and landscapes of the property. Consequently, the use of indigenous materials such as local stone, clay tile and wood are incorporated into the structures, plazas and spaces, and designed on a human scale.
The Lustica Bay Development reinforces the embedded traditions of the regional design vernacular and in doing so helps raise awareness of Montenegro as a hospitality destination – a distinctive place for residents and guests.
Credits:
Landscape Architect: William T. Estes, PLA, LEED AP, ASLA -EDSA, INC.
|
Members of the Orlando Section are invited to assist the parks department in an upcoming volunteer event. Please review your schedules for Feb. 22 and let me know if you can participate. I would like to see a good sized group of LA's be involved in this important work to help the ultimate end user...the people using the parks in Orange County.What: Orange County Parks and Recreation is looking for volunteers in the parks, landscape architecture, and planning professions to evaluate the parks in Orange County. Groups of up to four people will be driven by park’s staff to evaluate up to ten parks based on a questionnaire provided to you.
Why: By providing your professional opinion in evaluating the parks you will be helping Orange County Parks identify our strengths and weaknesses. This evaluation will be utilized as part of the Orange County Parks and Recreation Master Plan that is currently under development.
When: Saturday, Feb. 22, 2014 (tentative), 8 a.m. – 5 p.m. Lunch will be provided
Where: Volunteers will gather in the Dolphin Room at the Barnett Park Administration Building, 4801 West Colonial Drive
Contact: Camille Seabrook, 407-836-6261, camille.seabrook@ocfl.net
Richard Klar, ASLA
Orlando Section Chair
|
|
| |
|

