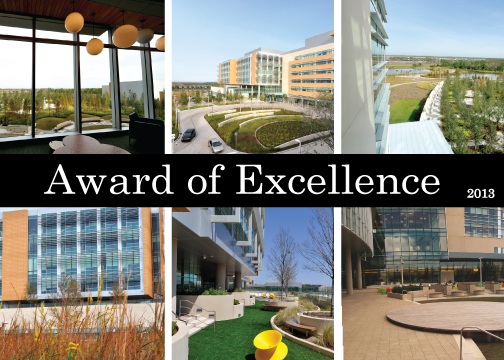
| Archive | www.flasla.org |
2013 Award of Excellence - Nemours Children’s Hospital, Orlando
![]() Print this Article | Send to Colleague
Print this Article | Send to Colleague
Project Category: Institutional

Project Name: Nemours Children’s Hospital, Orlando
Project Location: Orlando, FL 32806
Date of Completion: October 2012
Landscape Architect: AECOM Technical Services, Inc.
Donald G. Wishart, RLA
Owner: Nemours Children’s Hospital
Landscape Contractor: Greenbrier Landscape
In 2008, Nemours received approval from the state of Florida to construct and operate a pediatric healthcare facility, anchored by a children’s hospital in Orlando, Fla. Nemours chose a 60-acre site in the heart of Lake Nona’s Medical City, on which it built this top-tier pediatric health care campus.
A two-phase master plan was developed to receive a 573,000 square foot, eight level, uniquely integrated hospital, out-patient, emergency, and a shared core and diagnostic facility, which was executed by highly collaborative architectural and area development team working closely with the owner and multiple hospital user staff user groups from the master planning stage to implementation on a LEED certified design solution.
The Master Plan goal was to provide an attractive, yet sustainable, user-friendly environment within a framework for future growth. At the Nemours Children’s Hospital, patients and families will have access to outdoor, family-oriented features including a discovery garden with interactive sensory garden rooms and access to nature trails and an outdoor event lawn, as well as roof-top therapy gardens, all of which include features for playing, learning and healing.
The landscape architect led the direction for the Master Plan (successfully refining early plans developed by the architect) to coordinate access, parking, building placement, stormwater design and outdoor places for people. The challenge for the landscape architect was to engage and leverage the ideas of the architect in a manner that would both add to the composition of the building while providing meaningful places for patients, families and staff and preserving the long term value of the site for the owner.
The landscape architect delivered contemporary landscapes that are in keeping with the building style, yet also introducing an interesting counterpoint of native restoration adjacent to the clean architectural lines. Usable spaces were created at ground level and at roof level for both restoration as well as rehabilitation. And the site plan was modified to be forward thinking regarding the future development of the site by organizing long term development potential around a logical structure of circulation, infrastructure, stormwater management and environmental protection.
The project received a LEED silver status and will replace the existing clinic currently located near downtown Orlando. The public realm design incorporates a range of water sensitive design solutions. The +/- 30 acres that encompass the perimeter of the site was seeded with a diverse mix of native wildflowers and grasses to restore the site to a native upland ecology and a reforested tree canopy to mimic the historic ecosystems of the Lake Nona area prior to any development.
The more manicured patient areas of the site display a more highly organized landscape aesthetic but incorporate drought tolerant native plant material including indigenous species.
Stormwater from the building rooftop, the arrival court and the discovery garden courtyard area are captured in a series of biodetention areas and bioswales to slow site run-off to allow more percolation and filtration. The site stormwater is used to activate the icon entry sign feature and cleansed with a suspended aquatic planting mat system within the feature before being directed to a site bioswale for further treatment before entering the stormwater ponds of the Lake Nona master stormwater system.
Nemours selected the project landscape architect to oversee all of the landscape and hardscape design for the exterior spaces and amenities of the Nemours Children’s Hospital. Phase 1 construction was completed in 2012.
Credits:
Landscape Architecture: Pete Sechler, RLA, AICP, Donald G. Wishart, RLA, Michael Brown, RLA, AECOM Technical Services, Inc.
Architect: Betsy Beaman, Veronique Prior, Moses Waindi, Stanley Beaman & Sears
Architect: Dennis Kaiser, Allen Buie, David Collins, Perkins & Will
Civil Engineering: Richard Lis, Harris Civil Engineers
Landscape/Hardscape Contractor: Todd Haig, Steve Brill, Greenbriar Landscaping