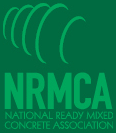ConcreteTracker Project of the Week: Western State Colorado University Student Apartments
Print this Article | Send to Colleague
Design West Architects designed this beautiful 90,000 square foot apartment dormitory, with options for 2, 3, and 4 bedroom units, providing 228+ beds in single and double occupancy bedroom options. This project also includes a hierarchy of both indoor and outdoor social gathering spaces as well as support spaces for study rooms, laundry, game rooms, community gardens, a recycle center, and housing office. It was determined the building should be designed as a 50-year building that will stand up to the severe winter environment of this 8,000-foot-high Colorado mountain campus setting. The construction is a 4-story, masonry and stucco veneer, on Insulated Concrete Forms (ICFs). The floors are a composite steel joist and concrete floor deck system with metal framed interior walls with high impact finishes and light gauge metal roof trusses.
Click here to find the project on the map, then select Building, Dormitory, Insulated Concrete Forms (ICF), CO and click the Submit button. Then click on the pin and learn more about this outstanding concrete project. To search on projects in your state or province, click on HOME [MAP] and select from the “choose state” dropdown. Click on the pins to explore. If you have a project you would like to include on the map, click ABOUT US and click on the “Case Study Upload” link.
For more information, contact Lionel Lemay at LLemay@nrmca.org or 847-922-7995.

