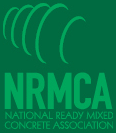Boston Proposes Flood Resilience with New Design Guidelines
Print this Article | Send to Colleague
The Boston Planning and Development Agency is projecting 40 inches of sea-level rise by 2070, putting vast new swaths of the city within the 100-year flood plain. To prepare, the agency has recommended adopting a zoning overlay and released a set of design guidelines for projects residing within that zone. If the zoning overlay is adopted, new projects and large renovation projects, affecting more than 6,500 parcels, may be subject to new design guidelines aimed to protect against sea-level rise.The design guidelines outline the primary strategies for making buildings more resilient to sea level rise, including:
• elevating buildings (on open foundations, filled subgrade space or on fill);
• ensuring the structural integrity of building envelopes (wet floodproofing or dry floodproofing); and
• safeguarding critical building systems (elevating equipment, protecting the motors and controls for elevators and including backup water-management systems).
Build With Strength, a coalition led by NRMCA, promotes resilient concrete construction through communications, project promotion, education and advocacy,and can help leverage policies to help place more concrete. For more information contact Tien Peng at tpeng@nrmca.org or 206-913-8535.

