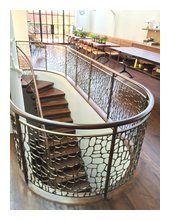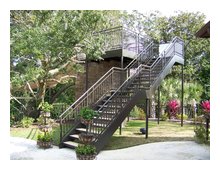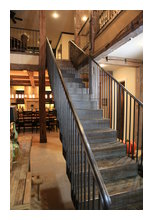![]() Print this Article | Send to Colleague
Print this Article | Send to Colleague
Stairs Complete (Residential)
In order to be placed in this category, the majority of the stair must be of metal construction and installed in or on private residence.
Gold Winner:
M. Cohen & Sons Inc.
Broomall, Pennsylvania
The design of the custom stairs was done by an architect. Some of the features included are bronze railings that were antiqued and waxed and wood treads that were stained and sealed. The stair structure, which is hidden in the wall, is made of steel. The railings are bronze, cast and bar stock. There is also cantilevered stair with structural steel stringer in wall. Built-up steel tread assemblies were bolted to in-wall stringer, shimmed, and fully welded. Wood treads were fully shop assembled and slid onto the steel subtreads. The "jali screen" of the guardrail was cast out of bronze from a hand-formed wax mold. In turn, the screen was welded into the guardrail assembly. All fasteners were concealed for a seamless end product. The greatest challenge for this team was achieving the fluid curve of the stair while cantilevering from a single tread. In addition, the custom wood profile for the stair treads was challenging to both fabricate and install.
This project took approximately 3,279 hours.
Silver Winner:
Grainger Metal Works
Nichols, South Carolina

Bronze Winner:
Iron Decor
Tulsa, Oklahoma

This complete stair system has a single stringer attached at the ground floor and the second floor joist. An architect provided a concept sketch and the steel stringer sizing. Vertical bar brackets were welded to the side of the mono-stringer to support each of the treads. The treads are solid wood beams cut the thickness of the rise of each step and notched to clear the mono-stringer. The treads were stacked one on top of the next at the stair angle with an overlap for attachment. The ¾" round bar balusters were hammered for texture and flattened on the end for side mounting into the solid treads using square headed lag fasteners for an antique look. The natural steel finish was satin clear coated.
This project took approximately 198 hours.
