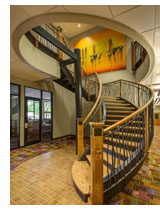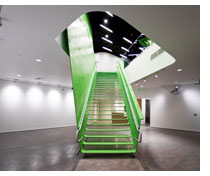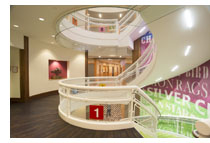Stairs Complete - Commercial
![]() Print this Article | Send to Colleague
Print this Article | Send to Colleague
In order to be placed in this category, the majority of the stair needs to be of metal construction and installed in a commercial or public environment.
Gold Winner:
Heirloom Stair & Iron Inc.
Campobello, South Carolina
When Heirloom Stair & Iron Inc. first met with the architect, they were told that this stair was going to be the focal point of the entire building. The design was left up to Heirloom Stair & Iron Inc. The substructure was fabricated by rolling flat bar in a plate roller at an angle equal to the pitch of the stairs. Two plates for the outside radius and two for the inside radius. These were tack welded to a jig to form the beginnings of a box beam for each side. CNC plasma cutting was used to cut the 4" wide top and bottom to finish out the beams. Railings were made from different sizes of solid round bar textured with a power hammer to produce a very organic look. The original design called for the railings to be installed on top of the box beams. At the last minute, the school administrator decided that he wanted the rails to hang off the side in order to increase the width between the inside and outside rails. This increased the complexity of the rail install significantly. In addition to the railings, there were 50 feet of level rail around the balcony.
This project took approximately 640 hours of labor.
Visit Heirloom Stair & Iron Inc. on the web.
Silver Winner:
Couturier Iron Craft Inc.
Comstock Park, Missouri
 This stair project was designed to give the appearance of an open-air staircase hanging from the second-floor ceiling using 13 tons of steel plate. The soffit is the Shop fabrication to complete the entire assembly totaled 1,600 hours. facade and the facade is also the stair. The stair is hung from the second floor, bears lightly at the first floor and folds up into a green wall that is continuous to the second-floor ceiling. The staircase and wall were fabricated and formed using 3/4" thick A36 steel plate. Each stair tread was bent to a precise compound pitch and radius as to flow neatly into the stringers. The biggest structural challenge was satisfying the vibration and acceleration limits of the stair under foot traffic. This was achieved through the use of the structural engineer's own finite-element-analysis software. Due to the stair's deflection, the 3/8" glass risers could not span from tread to tread but instead had to cantilever from a single edge of each tread. The front of the building was disassembled for the stairs access, and the stair was installed as a single piece with the steel wall following.
This stair project was designed to give the appearance of an open-air staircase hanging from the second-floor ceiling using 13 tons of steel plate. The soffit is the Shop fabrication to complete the entire assembly totaled 1,600 hours. facade and the facade is also the stair. The stair is hung from the second floor, bears lightly at the first floor and folds up into a green wall that is continuous to the second-floor ceiling. The staircase and wall were fabricated and formed using 3/4" thick A36 steel plate. Each stair tread was bent to a precise compound pitch and radius as to flow neatly into the stringers. The biggest structural challenge was satisfying the vibration and acceleration limits of the stair under foot traffic. This was achieved through the use of the structural engineer's own finite-element-analysis software. Due to the stair's deflection, the 3/8" glass risers could not span from tread to tread but instead had to cantilever from a single edge of each tread. The front of the building was disassembled for the stairs access, and the stair was installed as a single piece with the steel wall following.
Shop fabrication to complete the entire assembly totaled 1,600 hours.
Bronze Winner:
Custom Metals Inc.
Madison, Wisconsin
This monumental stair was inspired by horse racing: it features heavy guard rails those that line a track, and panels like starting gates adorned with jockey numbers. It rises four stories to a lookout with a 360-degree view. Each flight differs from each other in terms of height, width, or interface with the building. The staircase is painted steel with an offset brushed stainless steel handrail. The engineer was concerned that the structure should be rigid, so he specified HSS 14 x 4 x 5/8" stringers, and top rails made from 3.5" XS pipe (.318" wall). With just those two elements, each linear foot of the staircase weighs over 160#. The staircase was fabricated in sections within Custom Metals Inc.'s shop—some segments nearly reached the shop ceiling. One of the biggest challenges was adjusting the radii of the stringers in small increments to correctly fit into the existing walls of the site.
those that line a track, and panels like starting gates adorned with jockey numbers. It rises four stories to a lookout with a 360-degree view. Each flight differs from each other in terms of height, width, or interface with the building. The staircase is painted steel with an offset brushed stainless steel handrail. The engineer was concerned that the structure should be rigid, so he specified HSS 14 x 4 x 5/8" stringers, and top rails made from 3.5" XS pipe (.318" wall). With just those two elements, each linear foot of the staircase weighs over 160#. The staircase was fabricated in sections within Custom Metals Inc.'s shop—some segments nearly reached the shop ceiling. One of the biggest challenges was adjusting the radii of the stringers in small increments to correctly fit into the existing walls of the site.
Visit Custom Metals Inc. on the web.
